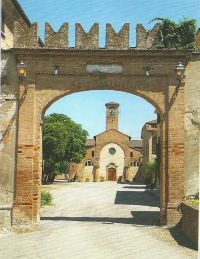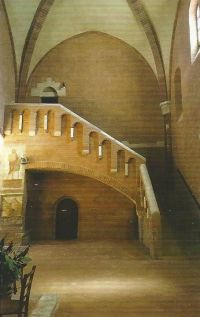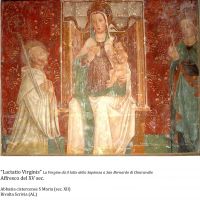You are here:
Abbeys > Italy > Piedmont > Rivalta Scrivia
Rivalta Scrivia



The Abbey
The complex is located a few kilometres away from Tortona, on the left shore of the Scrivia River, close to the ancient Roman crossroad between via Æmilia Scauri and via Postumia that had become important transit routes in the Middle Ages.
Rivalta dates back to a monastic settlement in 1151 at St. John's church. Under the lead of abbot Ascherius and thanks to donations, it extended its properties until the considerable development convinced the abbot to connect with the powerful Cistercian order. In 1180, the abbot Fulcus from the Lucedio abbey took possession of St. John's church and started the works to build the abbey that finished towards the middle of the 13th century.
In the 14th and 15th century, monastic life fell into decay.
With a document of 12th November 1538, Pope Paul III united the Rivalta abbey under the Cassinese Congregation of St. Justine, thus assigning it to the Benedictine monks of San Nicolò del Boschetto in Genoa. In 1546, the monks sold most of their lands.
The abbey became a parish church in the middle of the 16th century.
In 1654, the noble Agostino Airoli from Genoa was assigned the Rivalta feud and the title of marquis and he built his residence using part of the monastery (Conversi wing). He also asked the monks and the Bishop of Tortona to move away from the church «that suffocates a part of the Palace». Thus, in 1687, the façade was demolished and the church was reduced from four to three aisles.
The Architecture
The church, in the shape of a Latin cross with apse and square lateral chapels with ogive barrel vaults, was built faithfully following the rules of Cistercian architecture established by St. Bernard that provided for extremely simple and linear shapes. The building is quite considerable in size: notwithstanding it was reduced around the middle of the 17th century.
When the church was finished, in the first decades of the 13th century, the monastic buildings had already been completed for the most. Only the chapter house of the monastery in a gothic-Cistercian style still existed. The light entered through the cloister by means of some three-light windows and small columns with capitals. It is divided into nine aisles covered by ogive barrel vaults with ogives in cotto tiles.
In the 17th century, the church was enriched by eight altars: today there are two in bricks (baroque style) and others are in gilded wood, purchased in 1864 from the Cathedral of Tortona.
The artistic and painting assets
The architectural assets of Rivalta have gained additional historical-artistic value thanks to the presence of a rich painting apparatus decorating the internal walls, the pillars and some altars. Only from the first half of the 15th century, artists started painting frescoes and continued until the beginning of the following century. A late-gothic matrix in the decoration value is present in the older frescoes: St. Bernard, St. Benedict and the Madonna with Child. The shapes of the paintings with the saints, instead, show a more precisely realistic character. Franceschino Boxilio actually dated and signed some of them (St. Christopher and the Virgin with Child). The style comparison and critical analysis allow us to attribute to Boxilio both the two right chapels in the transept portraying the saints and the Lactatio Virginis, a painting that decorates the second altar on the right.
[ Back ]
